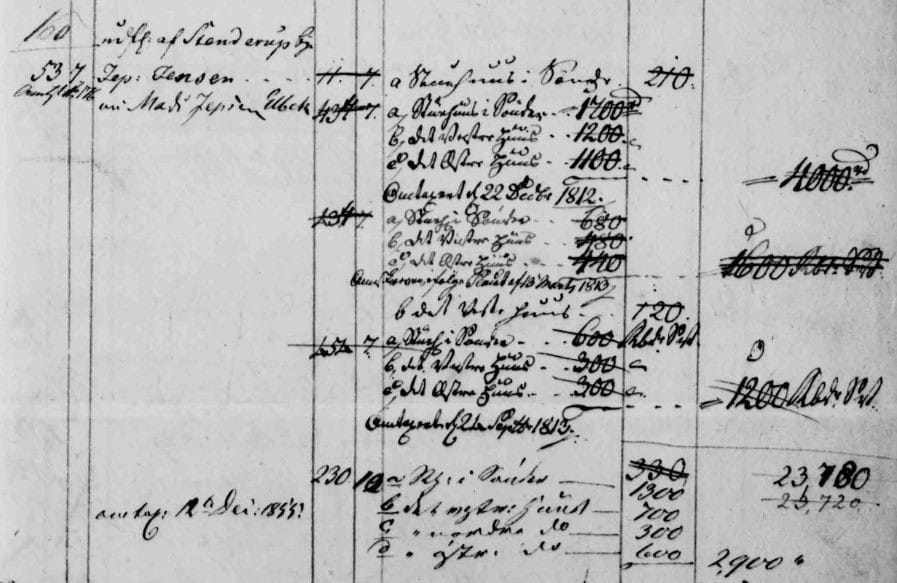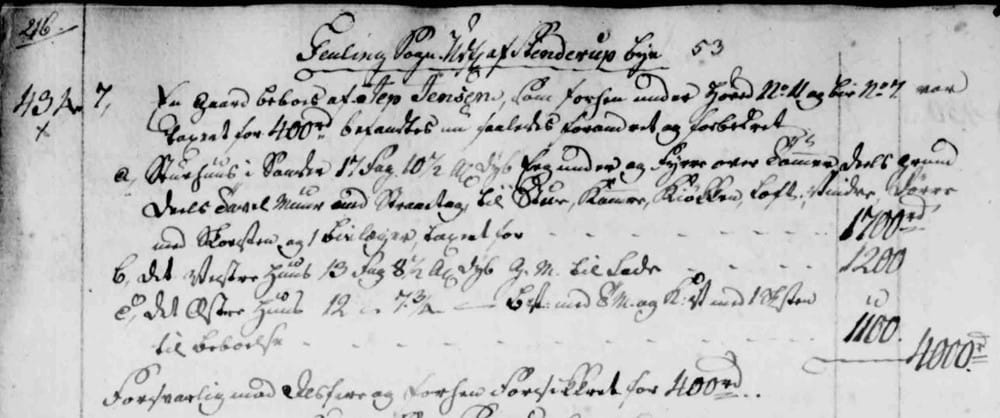Danish fire insurance records contain descriptions of each building in terms of size and building materials. The records list the head of household of the house or farm, even if he was not the owner of the property. How much space do you think your ancestors had per person?
Valuation books and insurance books
Two types of records exist. Entrusted men described and valued each building, recording the valuation business in the taksationsprotokoller (valuation books). Valuation records were kept in chronological order. Forsikringsprotokoller (insurance books) list insured buildings in each town and parish with the sums from the valuation books. Forsikringsprotokoller were updated when a new valuation took place and there are references to the valuation businesses in the forsikringsprotokoller. It is therefore best to start by finding the property in the forsikringsprotokol.
At Sall Data's website you can find fire insurance records in the menu under Ejendomme, bygninger and sub-menu Brandforsikringer. Below are the entries for my fifth great-grandfather's farm in the fire insurance book and the valuation book.1


The record from the insurance book states that the farm was later taken over by "Mads Jepsen Elbek." He was the brother of my fourth great-grandmother. Revaluation took place several times and the insurance book was updated each time.
The shown valuation business is from 22 December 1812. It translates to:
A farm inhabited by Jep Jensen, which was previously valued at 400 rigsdaler under main number 11 and secondary number 7, was now changed and improved as follows:
a) Main building to the south 17 sections 10½ ell deep. Oak joists and pine rafters, partially brick-laid and partially timber-framed walls with thatched roof, used for living room and chamber, ceilings, windows, doors and chimney and one bilegger stove, valued at 1700 rigsdaler.
b) The western building 13 sections 8½ ell deep, brick-laid, used for barn, valued at 1200 rigsdaler.
c) The eastern building 12 sections 7 3/4 ell deep, timber-framed with one chimney, used for residence, valued at 1100 rigsdaler.
Sum 4000 rigsdaler.
In adequate condition against fires and previously insured for 400 rigsdaler.
Measurements:
- One Danish ell equals about 63 cm or 2 U.S. feet.
- One section of a house was about 1,5 meters or 4,5 U.S. feet.
The main building therefore measured about 25,5 meters x 6,6 meters, meaning 168,3 square meters or 201 square yards. That is more than my house, but we are only two adults and one child, whereas Jep Jensen had five children who survived childhood. You can find evidence for your ancestor's status in the community by comparing the size of his farm to the size of the other farms in the area.
Source references:
- Ribe Amts Branddirektorat, Ribe Amt, Forsikringsprotokol for Malt Herred, A, 1800-1857, page 151, Feuling Sogn, entry 160/53-7; digital images, Sall Data (http://ao.salldata.dk/vis1.php?bsid=187061&side=64 : accessed 2 April 2019). Ribe Amts Branddirektorat, Ribe Amt, Taksationsprotokol for Malt Herred, 1800-1840, page 216, entry 434-7; digital images, Sall Data (http://ao.salldata.dk/vis1.php?bsid=187065&side=112 : accessed 2 April 2019).
- The image at the top of the post: Thatched House photography by Sten Porse, license CC BY-SA 3.0 (http://creativecommons.org/licenses/by-sa/3.0/).




